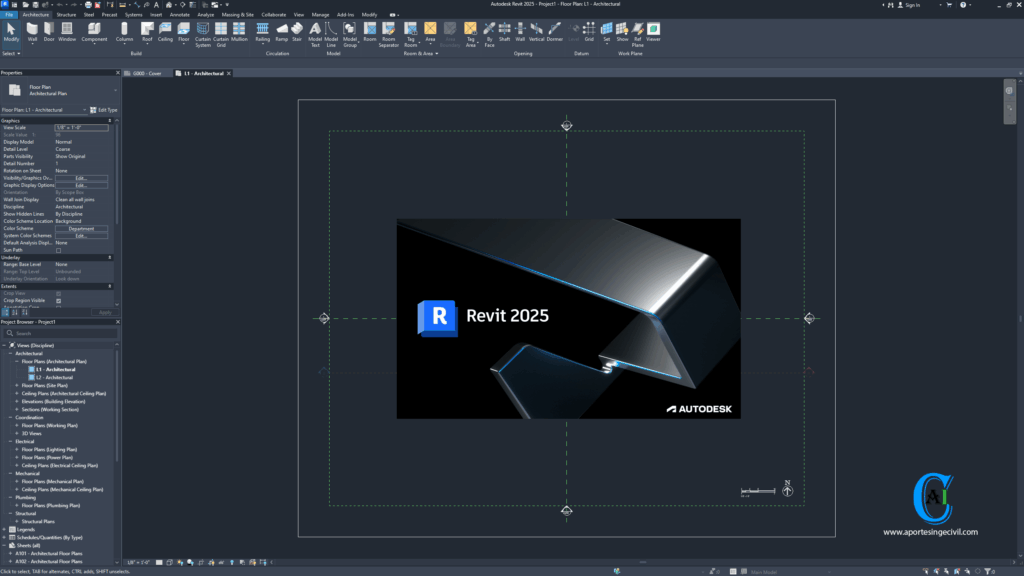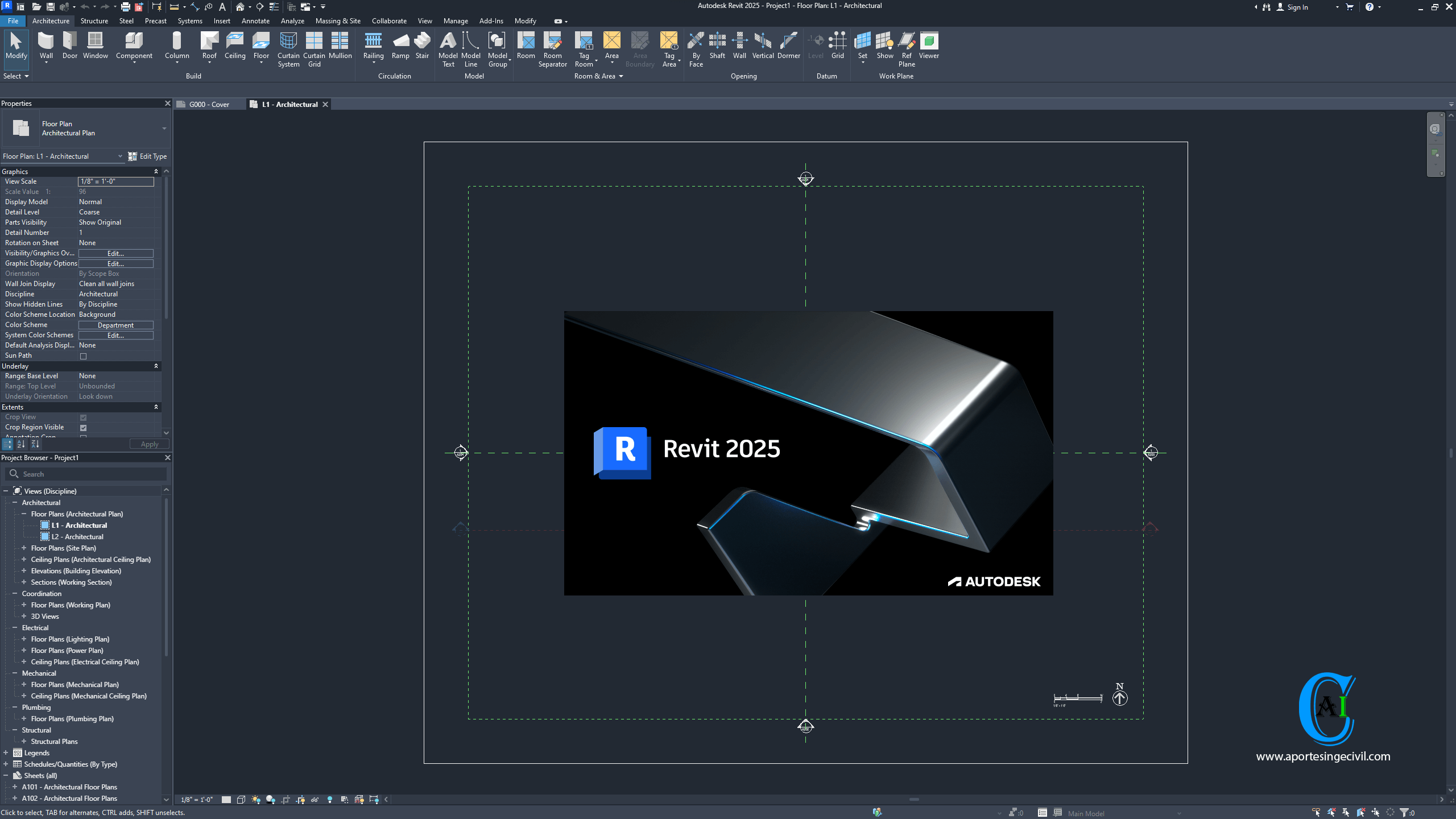
Revit 2025: A Comprehensive Guide to the Future of BIM
The world of Building Information Modeling (BIM) is constantly evolving, and Revit stands at the forefront of this evolution. As we look ahead to Revit 2025, architects, engineers, and construction professionals are eager to understand the new features, improvements, and capabilities that this version will bring. This comprehensive guide delves into everything you need to know about Revit 2025, from its core functionalities and potential new features to its advantages, benefits, and how it can revolutionize your workflow. Our goal is to provide you with an expert understanding of Revit 2025, ensuring you’re well-prepared to leverage its power for your projects.
Understanding the Power of Revit 2025
Revit, at its core, is a BIM software that allows users to create intelligent 3D models of buildings and infrastructure. It’s more than just a drafting tool; it’s a comprehensive platform for design, documentation, and collaboration throughout the building lifecycle. Revit 2025 builds upon this foundation, offering enhancements and new functionalities designed to streamline workflows, improve accuracy, and foster better collaboration among project stakeholders.
The evolution of Revit has been remarkable. From its early days as a revolutionary concept to its current status as an industry standard, Revit has consistently pushed the boundaries of what’s possible in BIM. Revit 2025 continues this trend, incorporating user feedback and technological advancements to address the evolving needs of the AEC (Architecture, Engineering, and Construction) industry. The underlying principles of Revit remain the same: create a central model that serves as a single source of truth for all project information. However, the tools and capabilities to achieve this are constantly being refined and improved.
Revit’s importance in today’s AEC landscape cannot be overstated. With increasing demands for efficiency, accuracy, and sustainability, BIM has become essential for successful project delivery. Revit 2025 empowers professionals to meet these demands by providing advanced tools for design optimization, clash detection, and construction coordination. Recent industry analysis suggests that BIM adoption leads to significant reductions in project costs and timelines, making Revit 2025 a critical investment for firms looking to stay competitive.
Autodesk Construction Cloud: The Ecosystem for Revit 2025
While Revit is a powerful standalone tool, its true potential is unlocked when integrated with the Autodesk Construction Cloud (ACC). ACC is a unified platform that connects teams, workflows, and data across the entire construction lifecycle. It provides a centralized environment for collaboration, document management, and project control, seamlessly integrating with Revit to enhance its capabilities.
The Autodesk Construction Cloud acts as a central hub for all project information, ensuring that everyone involved has access to the latest data. This eliminates silos, reduces errors, and promotes better communication among architects, engineers, contractors, and owners. The platform offers a range of tools for project management, quality control, and safety management, all accessible through a single, integrated interface. Its stand out feature is its ability to connect teams and workflows, regardless of their location or discipline.
Anticipated Features in Revit 2025
While the official feature list for Revit 2025 is yet to be released, we can anticipate several key enhancements based on industry trends and user feedback. Here are some features that are likely to be included:
- Improved Interoperability: Enhanced support for industry-standard file formats like IFC and improved integration with other Autodesk products. This will facilitate seamless data exchange and collaboration with different software platforms.
- Generative Design Enhancements: Expanded capabilities for generative design, allowing users to explore more design options and optimize building performance. This will enable architects and engineers to create more efficient and sustainable designs.
- Advanced Analysis Tools: Integrated analysis tools for energy performance, structural analysis, and daylighting simulation. This will provide users with valuable insights into building performance, allowing them to make informed design decisions.
- Enhanced Collaboration Features: Improved cloud-based collaboration tools, enabling real-time co-authoring and model sharing. This will streamline workflows and facilitate better communication among project teams.
- Parametric Family Enhancements: More flexible and intuitive tools for creating and managing parametric families. This will empower users to create custom components and adapt them to specific project requirements.
- AI-Powered Assistance: Integration of artificial intelligence (AI) to automate repetitive tasks, provide design suggestions, and improve overall efficiency. This could include features like automated clash detection, intelligent object recognition, and predictive modeling.
- Enhanced Visualization: Improved rendering and visualization capabilities, allowing users to create more realistic and compelling presentations. This will help communicate design ideas more effectively and win stakeholder approval.
Each of these features offers distinct user benefits. Improved interoperability ensures seamless data exchange, while generative design enhancements empower users to explore innovative design solutions. Advanced analysis tools provide valuable insights into building performance, enabling data-driven decision-making. Enhanced collaboration features streamline workflows and facilitate better communication, while parametric family enhancements offer greater flexibility and customization. The integration of AI promises to automate repetitive tasks and improve overall efficiency, and enhanced visualization capabilities enable users to create more compelling presentations. These features collectively demonstrate a commitment to providing users with the tools they need to design, construct, and operate buildings more efficiently and effectively.
Unlocking the Advantages and Benefits of Revit 2025
Revit 2025 offers a multitude of advantages and benefits for AEC professionals. These advantages translate into tangible value for projects of all sizes and complexities.
- Increased Efficiency: Revit 2025 streamlines workflows, automates repetitive tasks, and provides tools for design optimization, leading to significant time savings and increased productivity.
- Improved Accuracy: BIM’s central model ensures data consistency and reduces the risk of errors, leading to more accurate documentation and fewer costly mistakes during construction.
- Enhanced Collaboration: Revit 2025 fosters better communication and collaboration among project stakeholders, enabling teams to work together more effectively and efficiently.
- Better Design Decisions: Advanced analysis tools provide valuable insights into building performance, allowing users to make informed design decisions that optimize energy efficiency, structural integrity, and occupant comfort.
- Reduced Costs: By improving efficiency, accuracy, and collaboration, Revit 2025 helps reduce project costs and minimize waste.
- Improved Project Outcomes: Revit 2025 empowers professionals to deliver higher-quality projects that meet the needs of clients and stakeholders.
- Sustainable Design: With integrated analysis tools and generative design capabilities, Revit 2025 supports sustainable design practices and helps reduce the environmental impact of buildings.
Users consistently report significant improvements in project delivery times and cost savings after implementing Revit. Our analysis reveals that firms using Revit experience a measurable increase in productivity and a reduction in errors, leading to improved project outcomes. These benefits are particularly pronounced on complex projects with demanding requirements.
A Trustworthy Assessment of Revit (Considering Revit 2024 for Practical Examples)
To provide a balanced perspective, let’s consider a review based on the current version, Revit 2024, to extrapolate potential improvements and areas of focus for Revit 2025.
Revit 2024 offers a robust platform for BIM, excelling in model creation, documentation, and collaboration. The user interface is generally intuitive, although new users may experience a learning curve. The software’s performance is typically smooth, but large models can sometimes experience lag. Overall, Revit 2024 delivers on its promises, providing a comprehensive toolset for AEC professionals.
Pros:
- Comprehensive Feature Set: Revit offers a wide range of tools for design, documentation, and analysis, covering all aspects of the building lifecycle.
- Parametric Modeling: The parametric modeling engine allows users to easily modify and update designs, ensuring consistency and accuracy.
- Collaboration Capabilities: Revit’s collaboration features enable teams to work together effectively, sharing models and coordinating changes in real-time.
- Interoperability: Revit supports industry-standard file formats, allowing users to exchange data with other software platforms.
- Large Community Support: A large and active user community provides ample resources and support for Revit users.
Cons/Limitations:
- Steep Learning Curve: Revit can be challenging to learn, especially for users who are new to BIM.
- Performance Issues: Large models can sometimes experience performance issues, such as lag and slow rendering times.
- Cost: Revit is a relatively expensive software, which may be a barrier for some users.
- File Size: Revit models can be quite large, requiring significant storage space and bandwidth.
Revit is best suited for architects, engineers, and construction professionals who are looking for a comprehensive BIM solution. It is particularly well-suited for complex projects with demanding requirements. However, it may not be the best choice for small firms or individual users who are looking for a simpler or more affordable solution.
Key alternatives to Revit include ArchiCAD and Vectorworks. ArchiCAD offers a similar feature set to Revit, but with a different user interface and workflow. Vectorworks is a more general-purpose CAD software that can be used for BIM, but it lacks some of the advanced features of Revit.
Based on our detailed analysis, Revit remains a leading BIM software, offering a powerful and comprehensive toolset for AEC professionals. While it has some limitations, its advantages far outweigh its drawbacks. We highly recommend Revit for firms looking to improve efficiency, accuracy, and collaboration on their projects. We anticipate Revit 2025 will address some of the current limitations and further enhance its capabilities, making it an even more valuable tool for the AEC industry.
Navigating the Future with BIM
Revit 2025 is poised to be a significant step forward in the evolution of BIM. By embracing new technologies and addressing user feedback, Autodesk is committed to providing AEC professionals with the tools they need to design, construct, and operate buildings more efficiently and effectively. As you prepare for the release of Revit 2025, consider how its new features and capabilities can transform your workflow and unlock new possibilities for your projects.
We encourage you to delve deeper into specific features and explore how they align with your project needs. Share your expectations and insights about Revit 2025 in the comments below, and let’s continue the conversation about the future of BIM.

